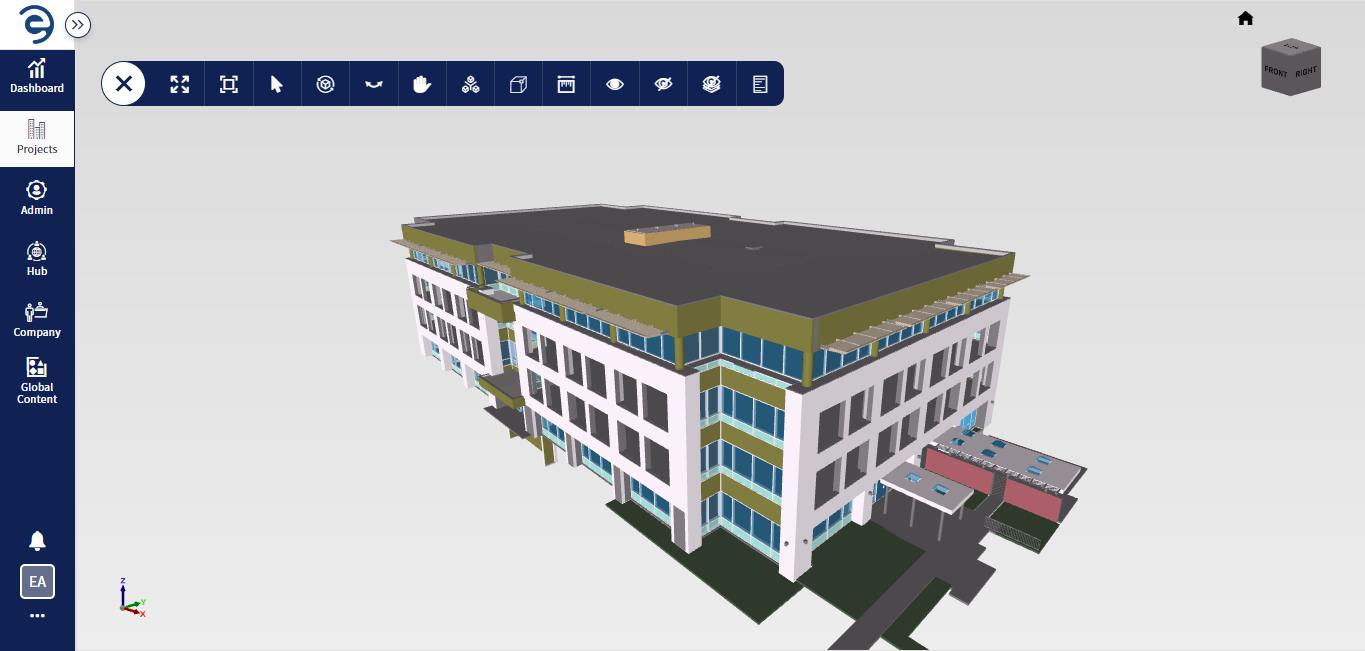Viewer Overview
The Model viewer offers a seamless viewing experience of project models published from leading CAD & BIM software through both web and app based viewers. It offers a following options to enhance the usage and intractability within the viewer.

Viewer Overview
|
SI: No |
Tool |
Description |
|
1 |
Full Screen |
Maximize your work area at full screen |
|
2 |
Fit to Screen |
Sets the zoom level to whatever it needs for the model to fit entirely within the viewable area of the viewer window |
|
3 |
Arrow Select |
Select the elements by clicking on it |
|
4 |
Rotate |
Rotate the model perspective by clicking and dragging within the viewer |
|
5 |
Look Around |
View the model in a point of 360 degrees |
|
6 |
Pan |
Move the scene area around in the viewer to view previously hidden areas |
|
7 |
Section Clipping |
Clips the model based on its selected coordinate axis using Section Clipping |
|
8 |
Box Clipping |
Clips the entire model based on box clipping planes (6-primary face) |
|
9 |
Measurements |
Measure the dimension of the model in viewer as Point to Point, Face to Face, Edge to Edge, Face to Point, Face to Edge, Edge to Point, and Edge Measurement |
|
10 |
Show Elements |
Restore or unhide the elements if they has been hidden |
|
11 |
Hide Elements |
This Tool will help you to hide the element Hide elements through selection, focus on the specific details |
|
12 |
Hide by Category |
Hide elements by category wise through selection of specific element in the viewer |
|
13 |
Properties |
View the properties of the selected element |
|
14 |
Viewer setting |
Appeared at Model Directory tab, configure desired unit system, graphic, and background colour |
|
15 |
View Cube |
It is a persistent, clickable and draggable interface that users can switch model perspective as per preference |
Viewer Overview Options
Created with the Personal Edition of HelpNDoc: iPhone web sites made easy